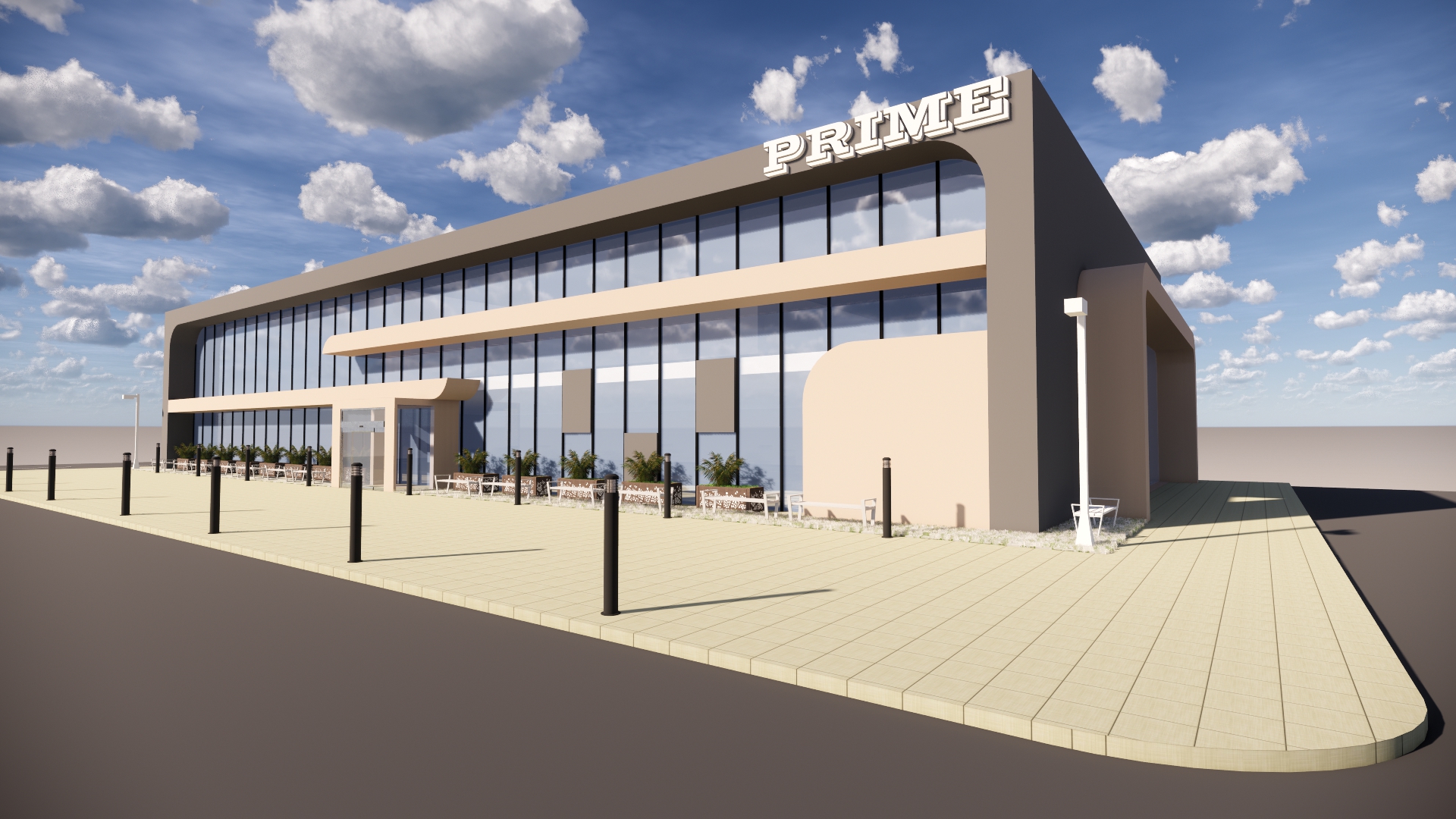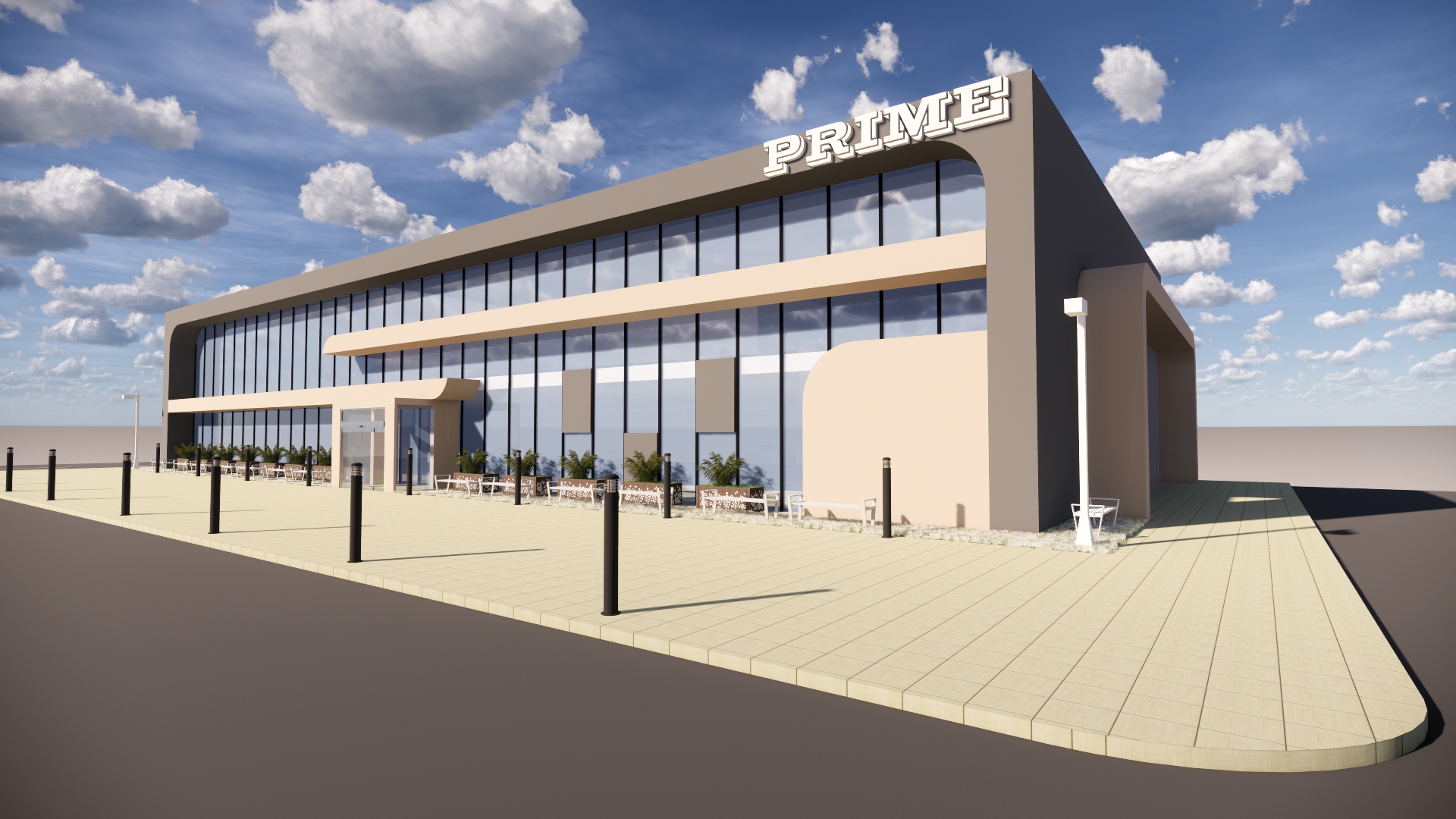

An open space office area. The ground floor encompasses a small cafeteria and admin work place. The upper floor has an open work space. Bimgrids modeled the ACS & MEP along with its clash coordination.

BIM modeling of Architecture and MEP services along with Clash Coordination.
Total of 21,6366 sq.ft. will by covered by the site.
7